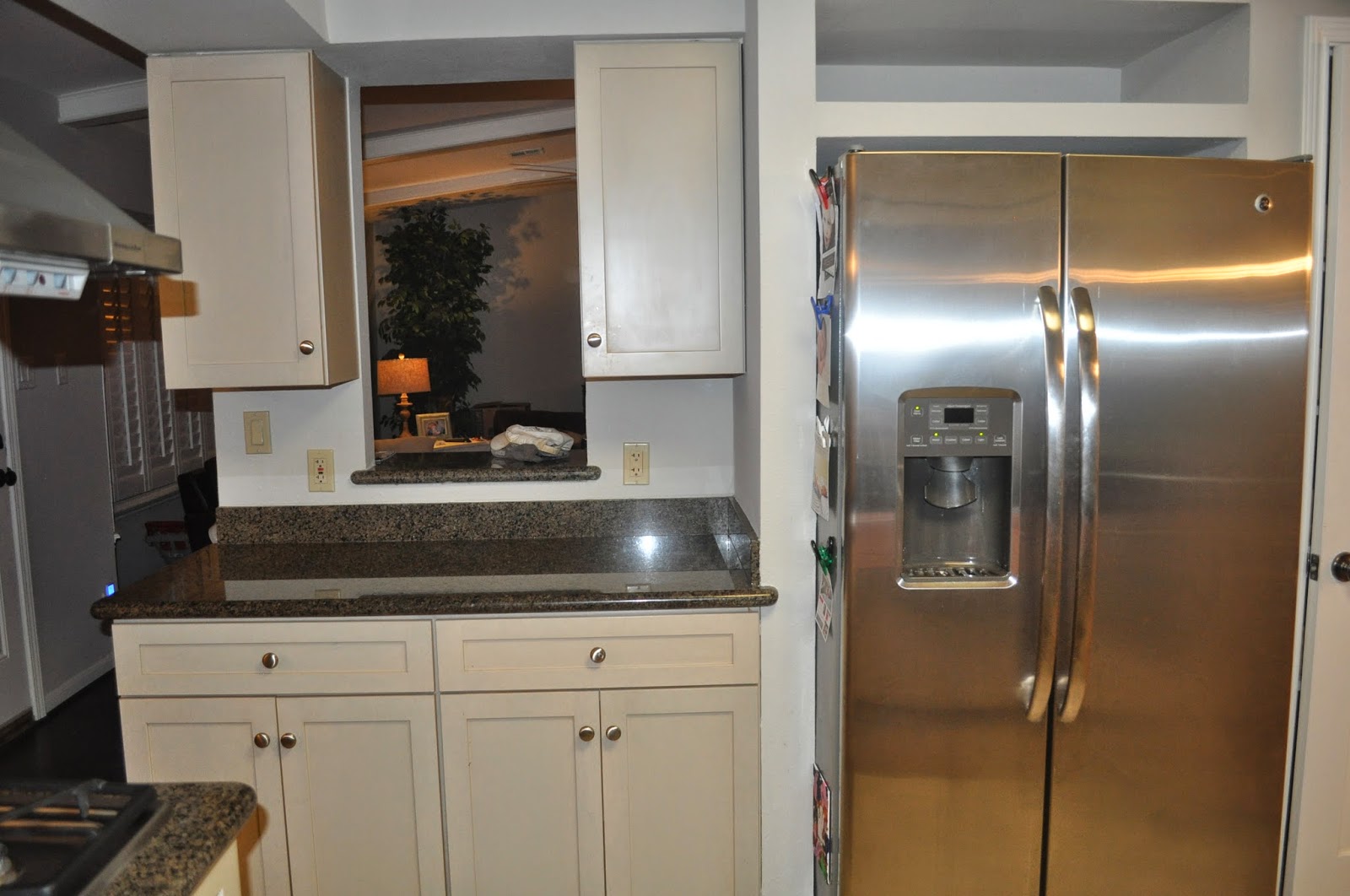I am beginning a new series on the blog to document the process of remodeling our kitchen. Over the next 6-8 weeks, I want to be able to look back and remember the good, the bad and hopefully the beautiful end result. When we bought our house six months ago, we knew we wanted to remodel the kitchen. The previous owners had updated it from it original 1960's condition, but it wasn't really done to our taste, and we really wanted to change the layout and open things up so it was functional for our family. Other than just re-painting, we decided to live in the house for a few months so we could hammer out our design scheme and take our time choosing a contractor, etc. I want to detail our thought process of the remodel, but plan to do that in stages as the remodel progresses. For now, below is what we had to start with......
Looking from the laundry room into the breakfast room, kitchen and dining
Built in desk in the breakfast room. You can see from this picture that we installed new, dark wood floors through the living room but left the old flooring in the breakfast, kitchen and dining until we were ready to remodel. It has looked like a flooring store for the last six months. haha
Kitchen
Looking into the living room from the kitchen
Looking into the dining room from the kitchen
View of the breakfast room from the kitchen. The vent hood was too low and blocked the view.
Dining room
Looking into the kitchen from the dining room
View of the formal living and dining room from the entry. Our formal living room is currently being used as a make-shift kitchen/storage room during the remodel. Once we complete the kitchen, we plan to furnish this room.









1 comment:
Can't wait to see the finished product!!!
Post a Comment